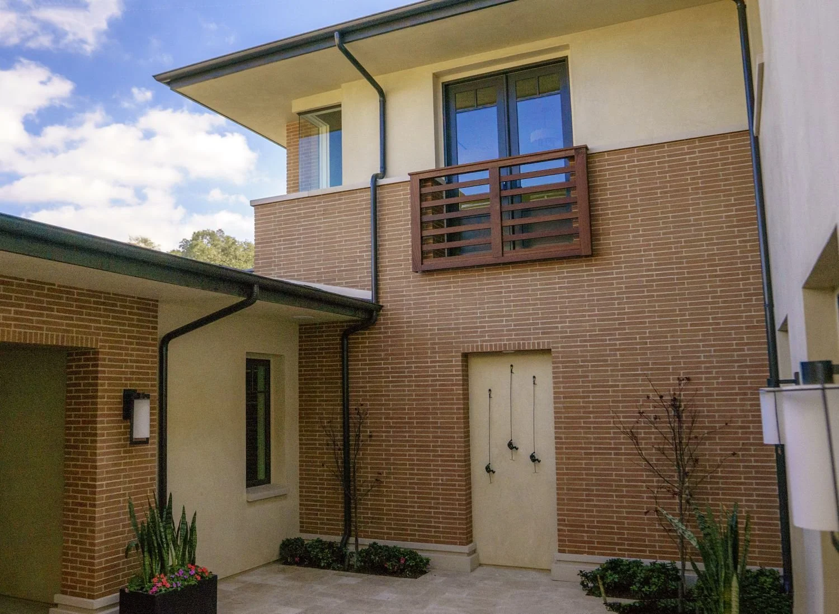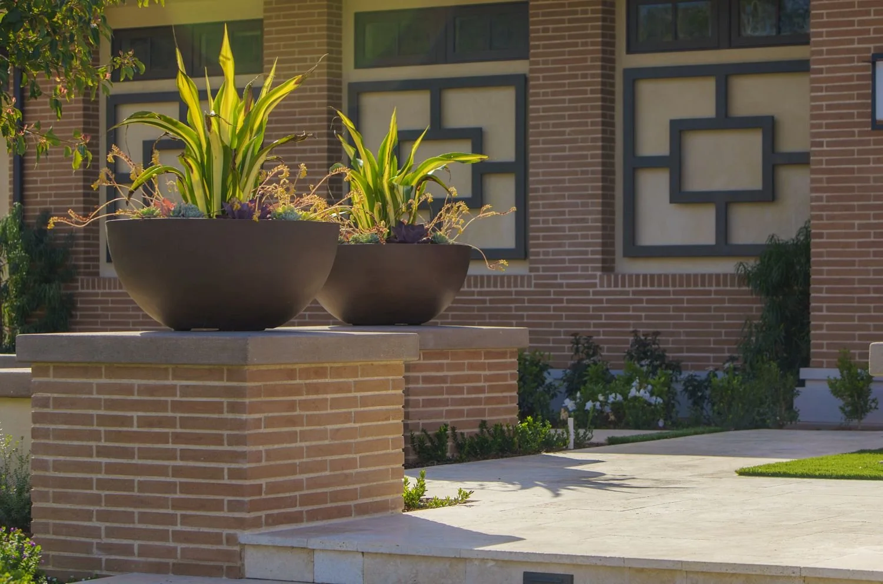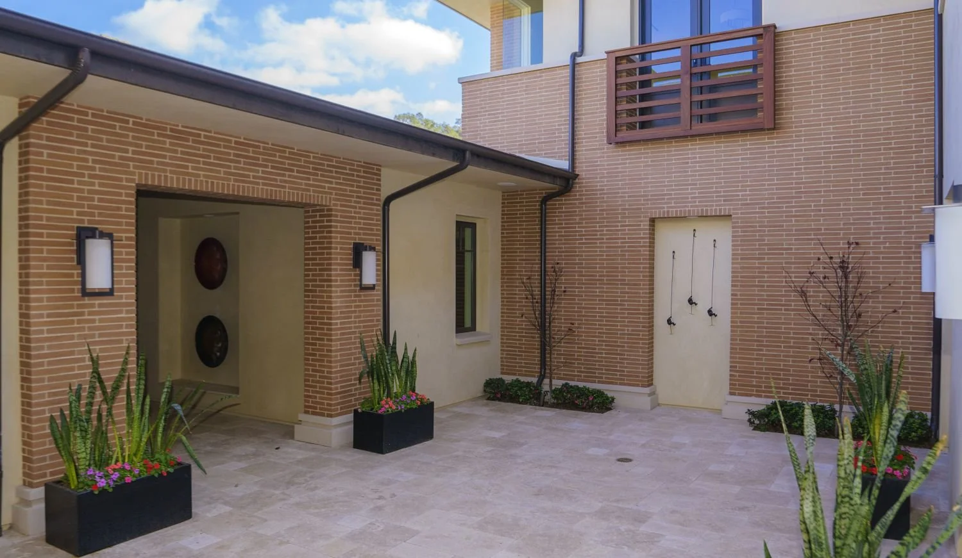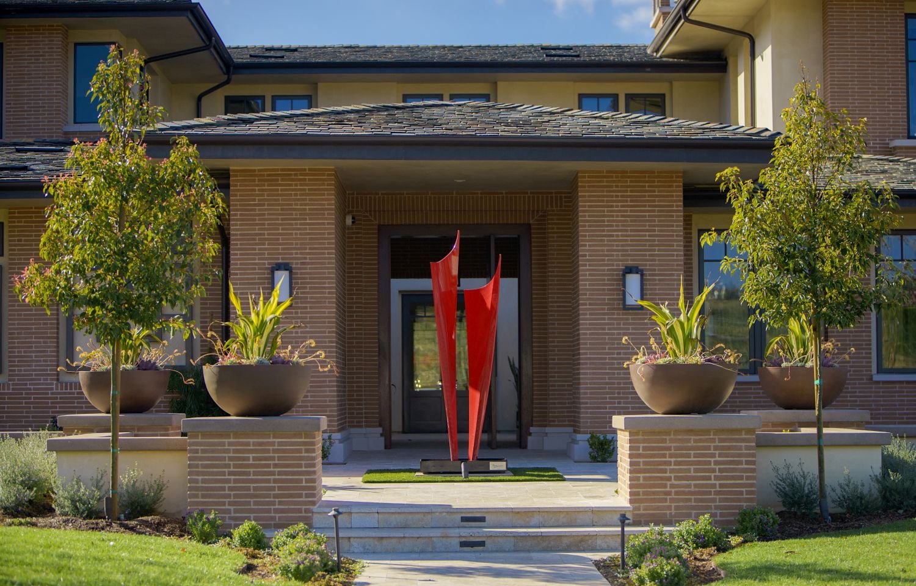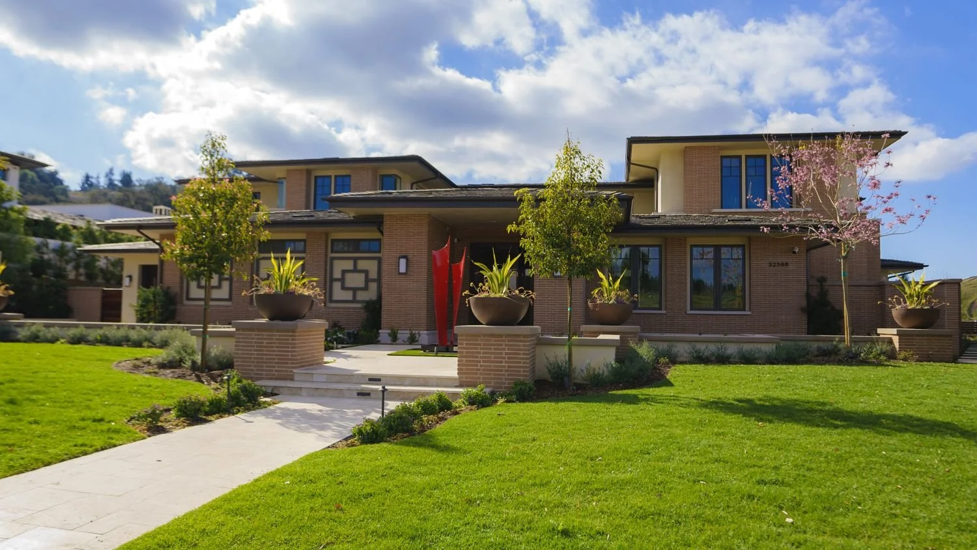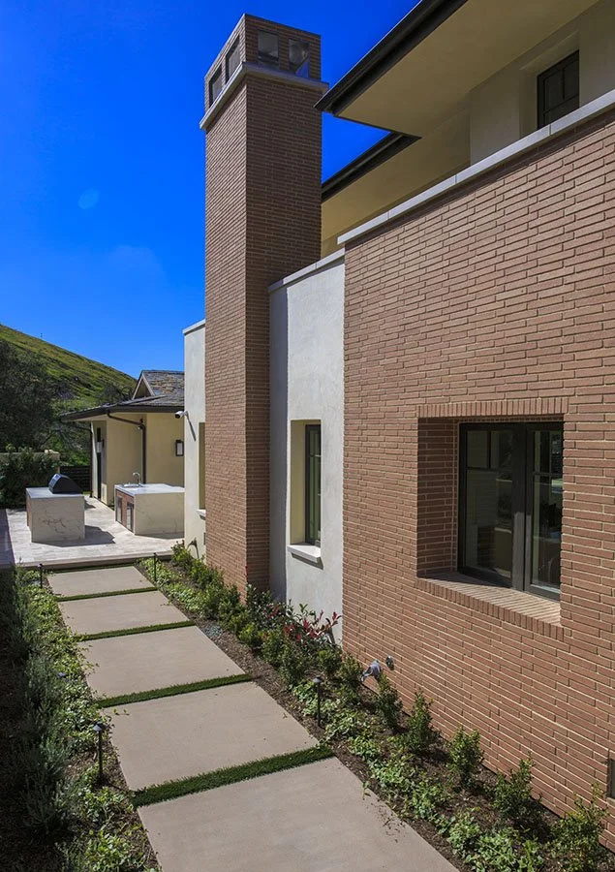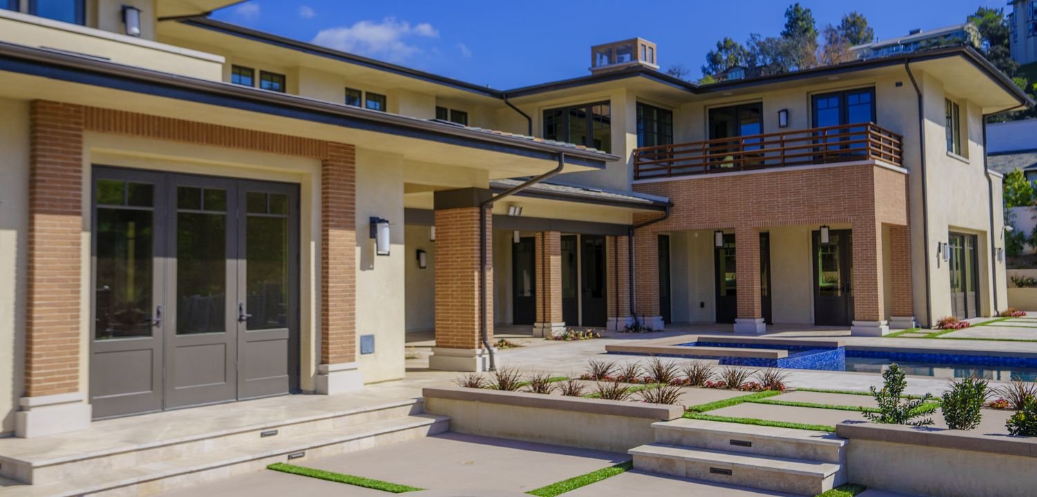Horizon Lot No. 4
Designed with clean geometry and grounded materials, Horizon Pacific Lot 4 is a tailored blend of warm textures and bold modern lines. The West Hills Masonry team collaborated closely with the builder and design team to elevate the exterior environment—transforming it into a balanced backdrop for leisure, art, and outdoor living. From architectural masonry to sculptural fire features, every detail contributes to a cohesive and elegant visual experience.
About The Project
Location
Newport Coast, CA
Service Areas
Hardscape Design, Masonry, Fire Features, Planter Walls, Concrete Flatwork, Outdoor Living Integration
Materials
Brick Masonry, Cast-in-Place Concrete, Glass Fire Media, Porcelain Tile, Low-Voltage Lighting, Accent Planters
This home’s hardscape was crafted to enhance a modern architectural palette—warm brick, cream stucco, and matte black trim—while staying rooted in functional outdoor design. Built with structure and restraint, the masonry and layout offer both symmetry and softness, guiding guests through open courtyards, art displays, and recreational spaces with intention. West Hills Masonry helped realize a vision that frames the home in timeless form and thoughtful flow.
For this client, outdoor space needed to reflect modern refinement with everyday function. We designed walkways that invite movement while establishing visual rhythm. Raised planter beds and integrated fire elements add depth and texture, creating areas for both quiet retreat and lively gathering. The result is a space that feels architecturally aligned and tailored to real living.
Key Features
Brick Chimney & Architectural Columns
Custom-laid brick anchors the home with vertical warmth and rhythm, echoing traditional forms within a modern structure.Glass Fire Pit with Seating Alcove
A round fire pit with blue glass media serves as the social heart of the backyard, blending warmth and color with a sculptural aesthetic.Integrated Concrete Walkways
Wide paver steps with green joints provide clean transitions between zones, offering durability and elegance underfoot.Poolside Patio & Retaining Walls
Low planter walls and a multi-level layout frame the pool area with structure, offering privacy while maintaining openness.Front Entry with Sculptural Focus
The front walkway guides visitors through a symmetrical approach anchored by tall planters and a bold red sculpture at the entry.Softscape Integration
Clean planting lines and accent lighting enhance the material palette while softening hardscape edges with curated greenery.
