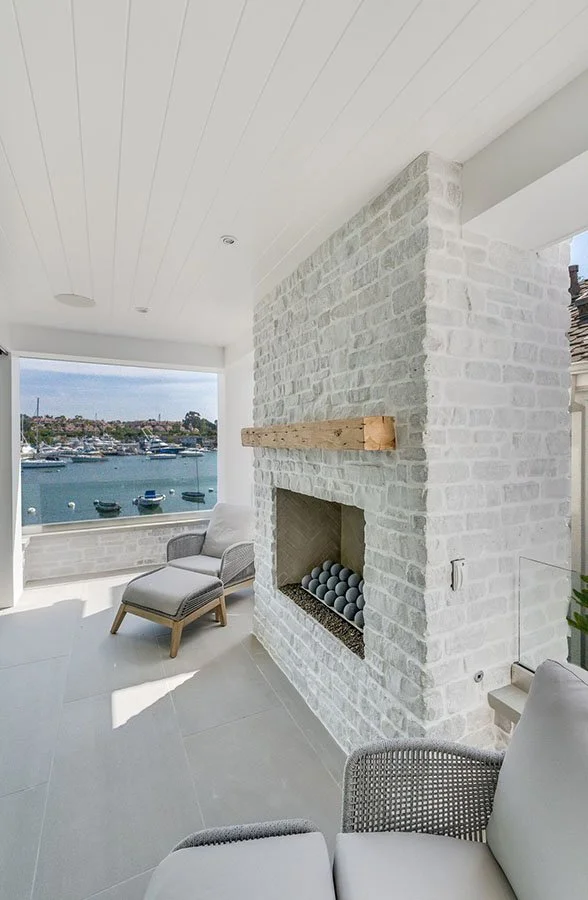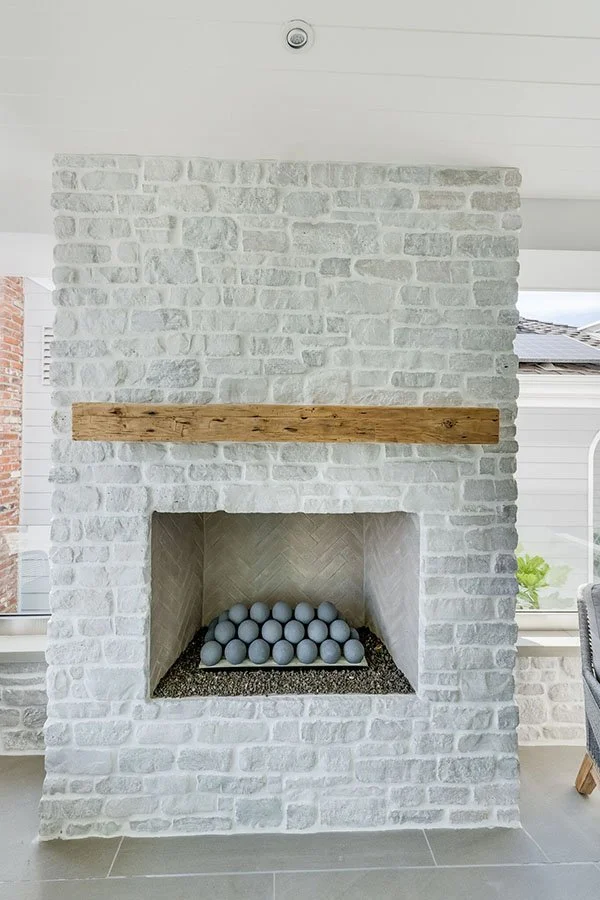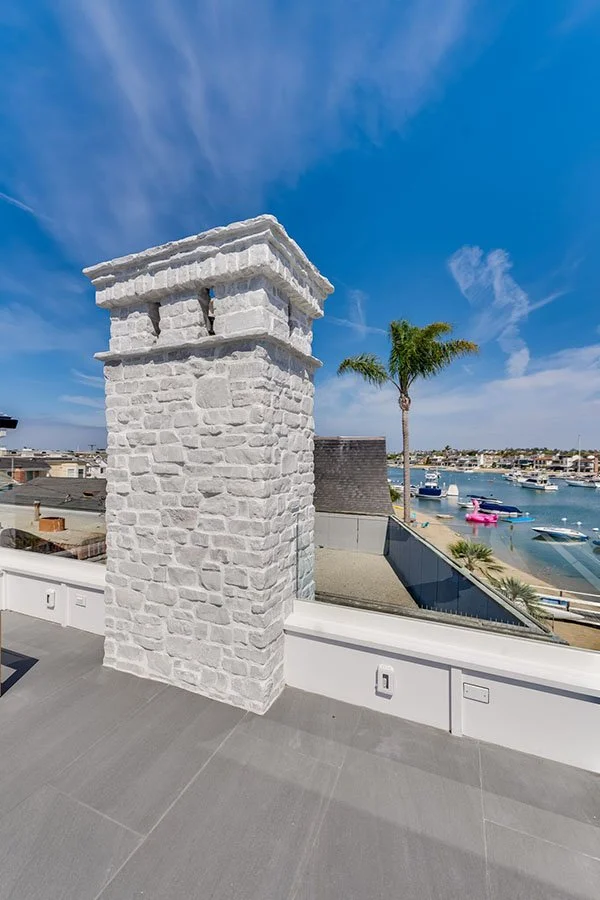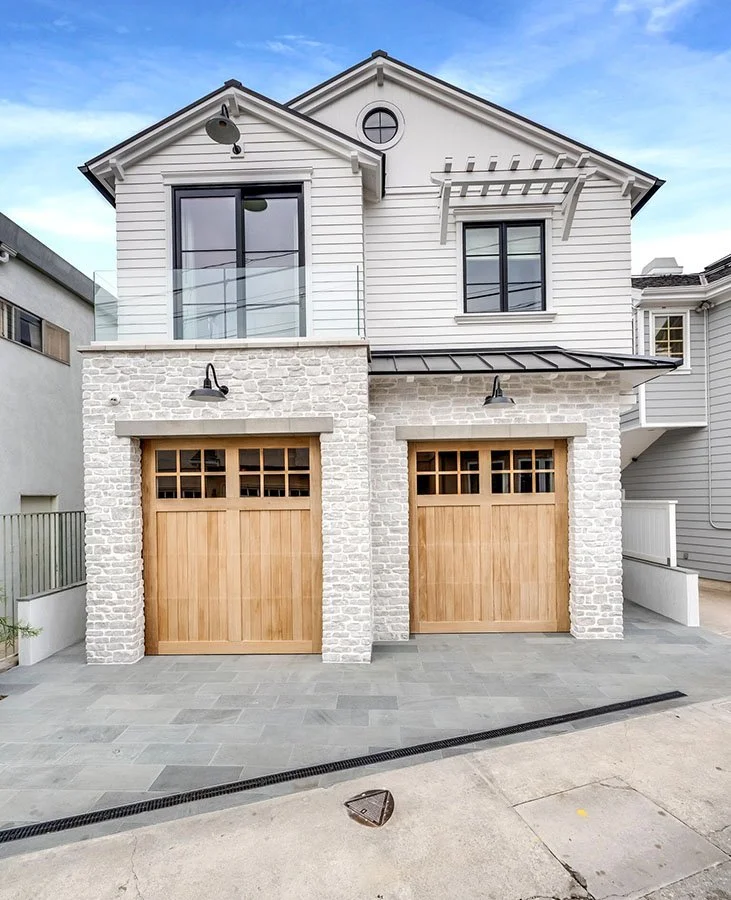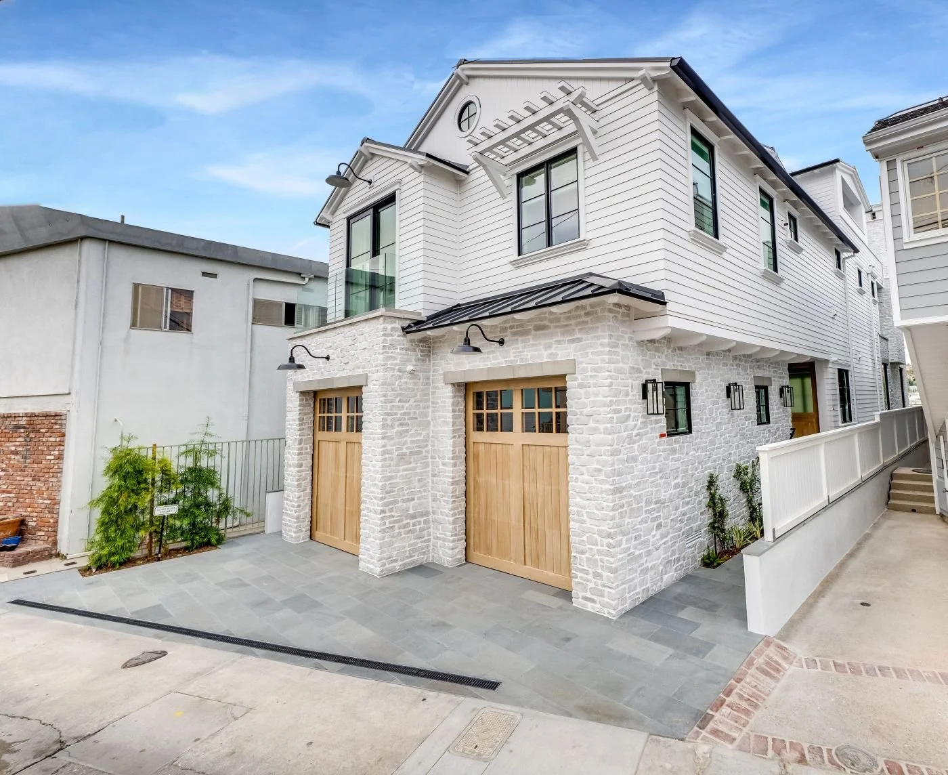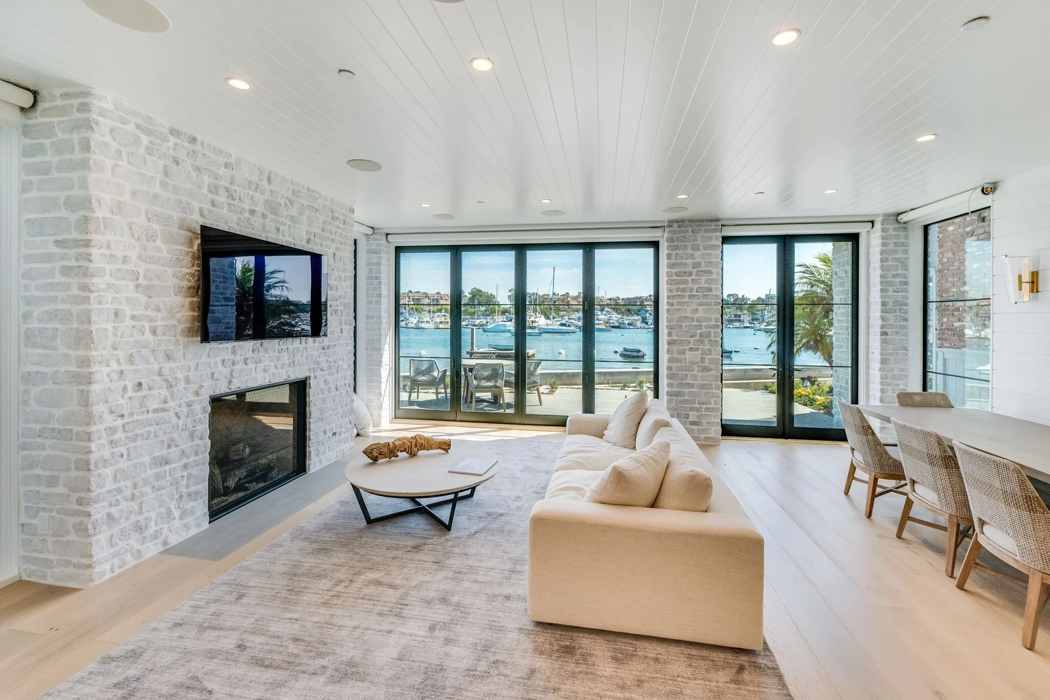Gunderson Residence
Located in the heart of Newport Beach, the Gunderson Residence is a coastal-modern masterpiece brought to life by West Hills Masonry’s expert craftsmanship. This project integrates soft whitewashed masonry with clean architectural lines, expansive glass, and luxe detailing to create a home that is as structurally impressive as it is stylistically refined. Every element—from the paver drive to the rooftop entertaining space—reflects a commitment to quality, light, and timeless coastal sophistication.
About The Project
Location
Newport Beach, CA
Service Areas
Custom Masonry, Hardscape Installation, Outdoor Living Design, Rooftop Entertaining Spaces, Architectural Stonework, Driveway Paving, Indoor Accent Masonry
Materials
Whitewashed Natural Stone, Smooth Concrete Pavers, Custom Fireplace Masonry, Framed Planter Beds, Black Metal Accents, Glass Paneling
This Newport Beach property called for a high-end finish that balanced strength with coastal lightness. West Hills Masonry delivered a fully integrated design, beginning with the home’s distinctive whitewashed stone façade and extending through every hardscape surface and feature wall. The outdoor spaces—including a front patio, rear driveway, and an elevated rooftop terrace—are defined by crisp stonework and subtle transitions in material tone and texture. Inside, stone is echoed through vertical columns and a fireplace wall, adding continuity and elegance. From curb to rooftop, the design invites seamless movement, alfresco enjoyment, and understated luxury.
The homeowners envisioned a light-filled retreat that made the most of Newport’s waterfront views while staying grounded in classic design. West Hills Masonry achieved this through material restraint and thoughtful composition. Stone is used structurally and decoratively—framing entries, accentuating chimneys, and anchoring the home’s visual identity both inside and out. Low-profile planters and modern lighting enhance livability without distracting from the architectural geometry. Rooftop spaces were designed to serve as elevated social zones, with panoramic harbor views and refined masonry details anchoring outdoor dining and lounge areas. The result is a home that feels both modern and enduring—timeless in its textures, and bold in its clarity.
Key Features
Whitewashed Masonry Facade
Natural stone, lime-washed for a soft coastal look, establishes the architectural identity and adds textural richness to the exterior.Custom Masonry Chimneys
Dual chimneys rise from the rooftop entertaining area, finished in matching stone to add symmetry and visual drama against the skyline.Rooftop Lounge with Harbor Views
Large-format tile pavers and built-in planters define this upper-level space, designed for entertaining and relaxation with stunning views of Newport Harbor.Contemporary Driveway Paving
Smooth paver stones in neutral tones complement the white stone cladding and wood garage doors for an elegant street-facing entry.Indoor Masonry Accents
Interior columns and a central fireplace are finished in the same whitewashed stone, creating continuity and grounding the open-concept interior.Built-in Wine Wall Display
A striking glass-enclosed wine wall uses the masonry backdrop as a visual anchor, combining functionality with modern luxury.Framed Planter Beds
Strategically placed planters add organic life to the hardscape, featuring drought-tolerant succulents and coastal greenery.Seamless Indoor-Outdoor Flow
Expansive glass sliders, flush transitions, and integrated flooring invite natural light and outdoor living throughout the home.
