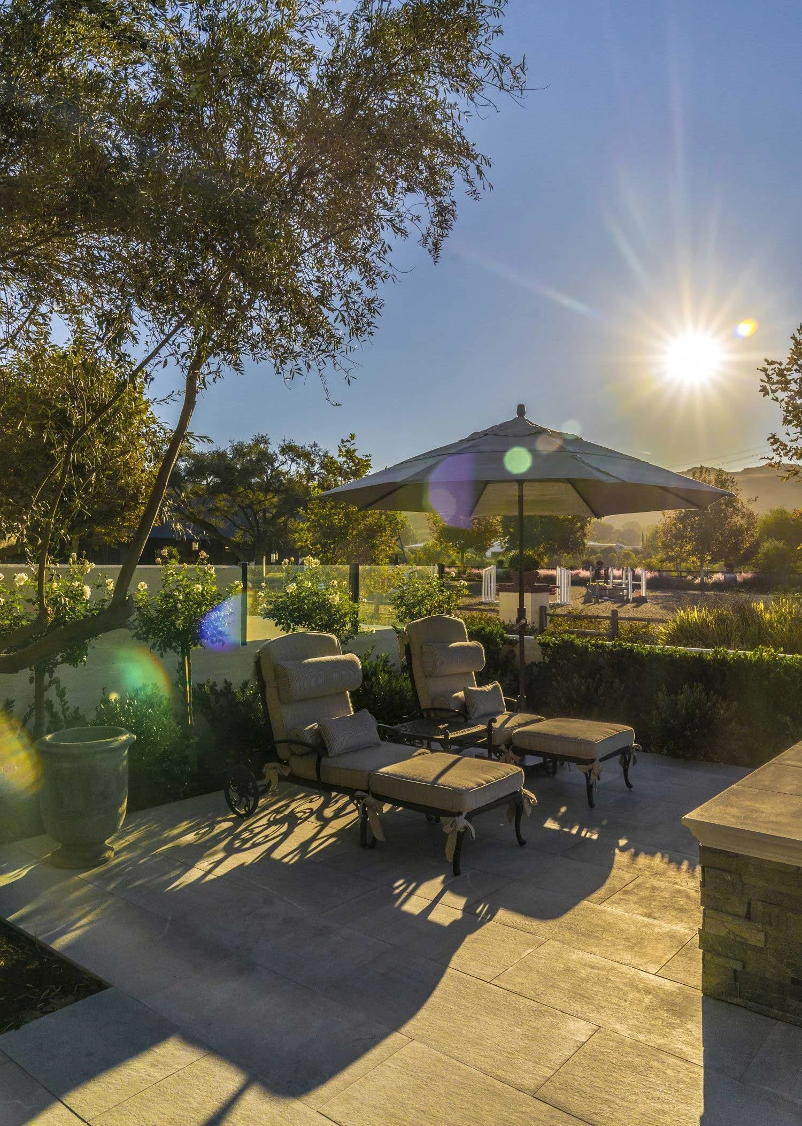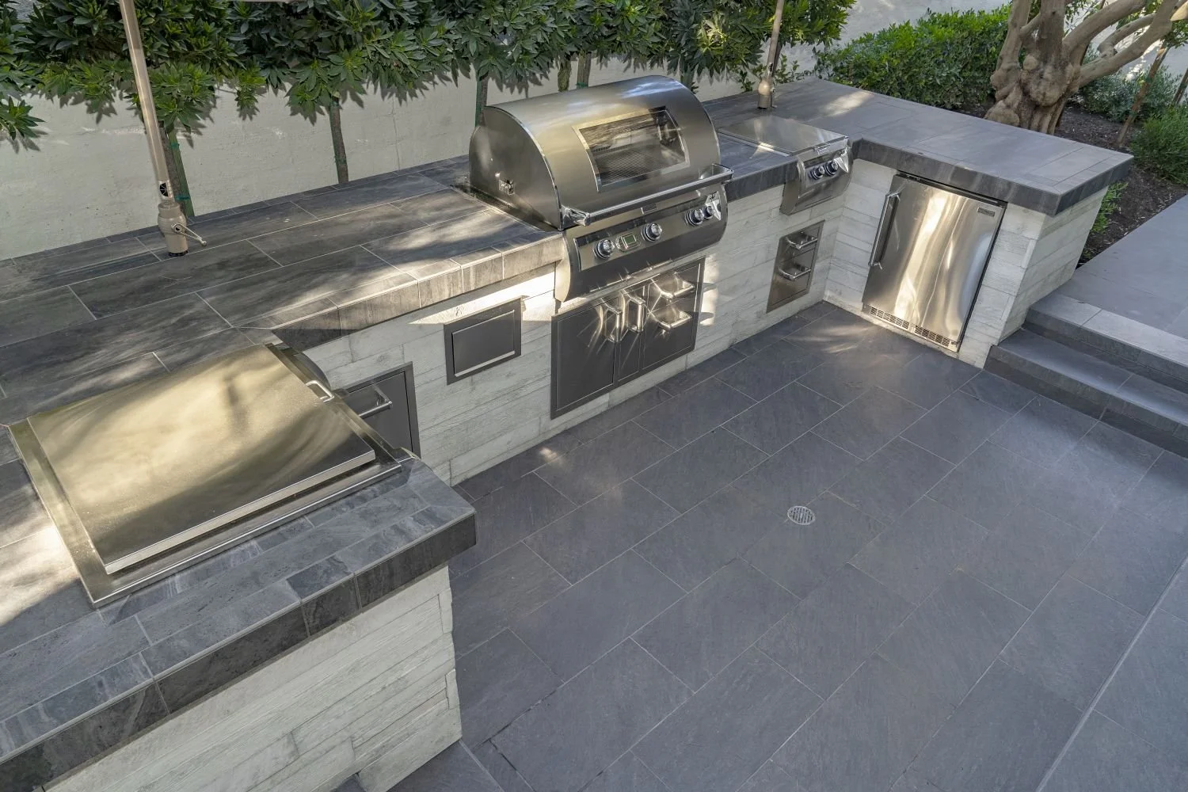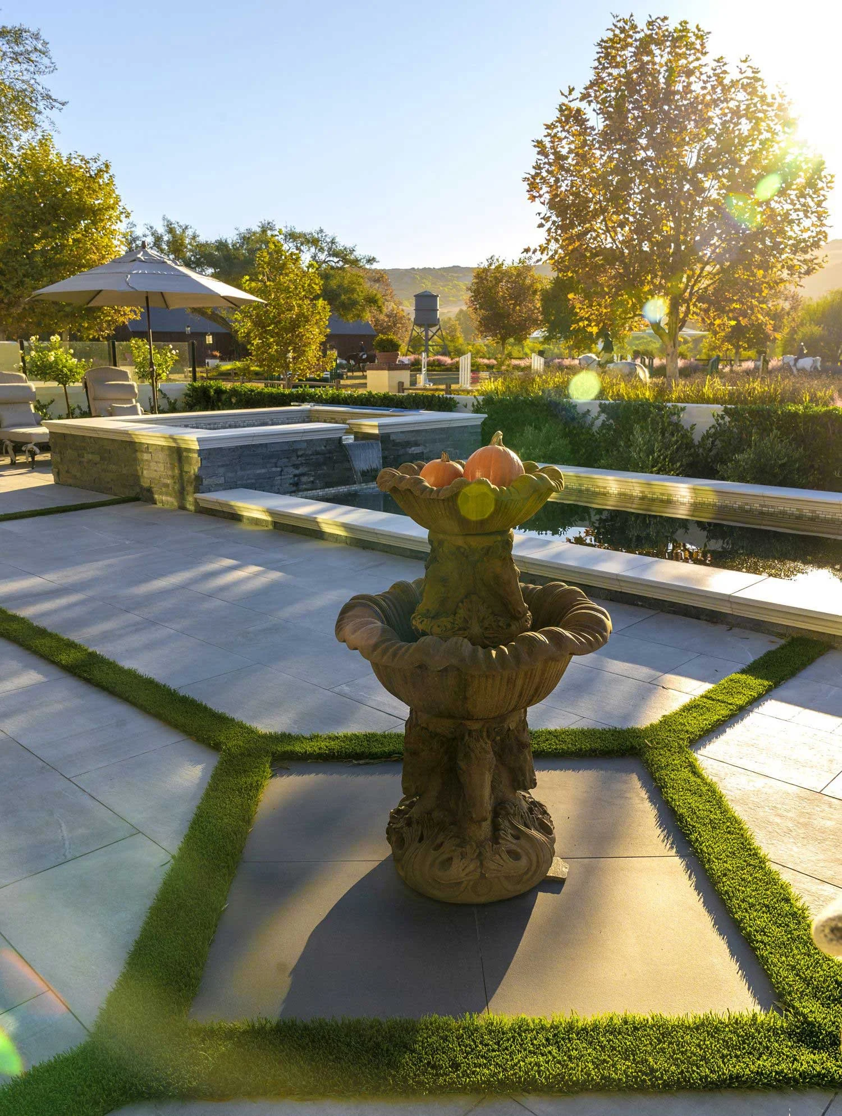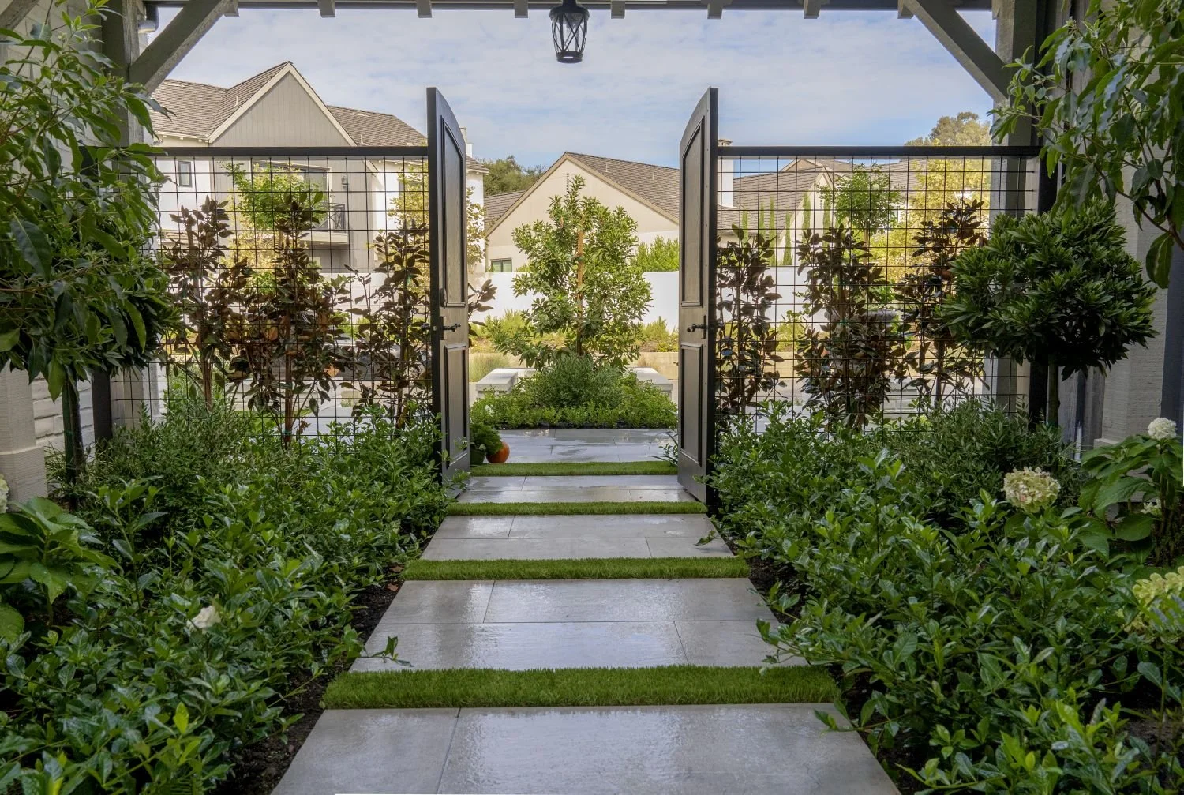Decker Residence
he Decker Residence blends polished hardscape features with thoughtful landscaping to create a peaceful and refined retreat in San Juan Capistrano. A geometric paver layout leads guests from the elegant front entry to the serene backyard space, where a dark stone pool and integrated water feature act as the central focal point. Designed for both style and function, this outdoor space balances quiet luxury with bold visual structure.
About The Project
Location
San Juan Capistrano, California
Service Areas
Landscape Design, Hardscaping, Masonry, Outdoor Kitchens, Custom Pools
Materials
Concrete pavers, natural stone veneer, turf inlays, black slate, outdoor lighting, stainless steel appliances
This project was a complete exterior transformation, seamlessly blending architectural elegance with outdoor comfort. West Hills Masonry focused on linear geometry and clean materials to create a space that feels expansive and luxurious, while staying inviting and intimate.
For the homeowners, the vision was simple: a beautiful, modern outdoor living space where they could entertain, unwind, and enjoy California’s year-round sunshine. From the driveway to the backyard kitchen and pool, every detail was custom-built to match their lifestyle and aesthetic preferences.
Key Features
Custom geometric paver design with artificial turf inlays for visual rhythm and contrast
Contemporary water feature integrated into a sleek, dark stone pool
Outdoor kitchen with high-end stainless steel appliances and custom stone countertops
Spacious patio area designed for entertaining, lounging, and dining
Clean architectural lines that mirror the home’s modern exterior
Layered landscaping for privacy, softness, and natural beauty
Accent lighting to enhance nighttime ambiance and showcase key features




























